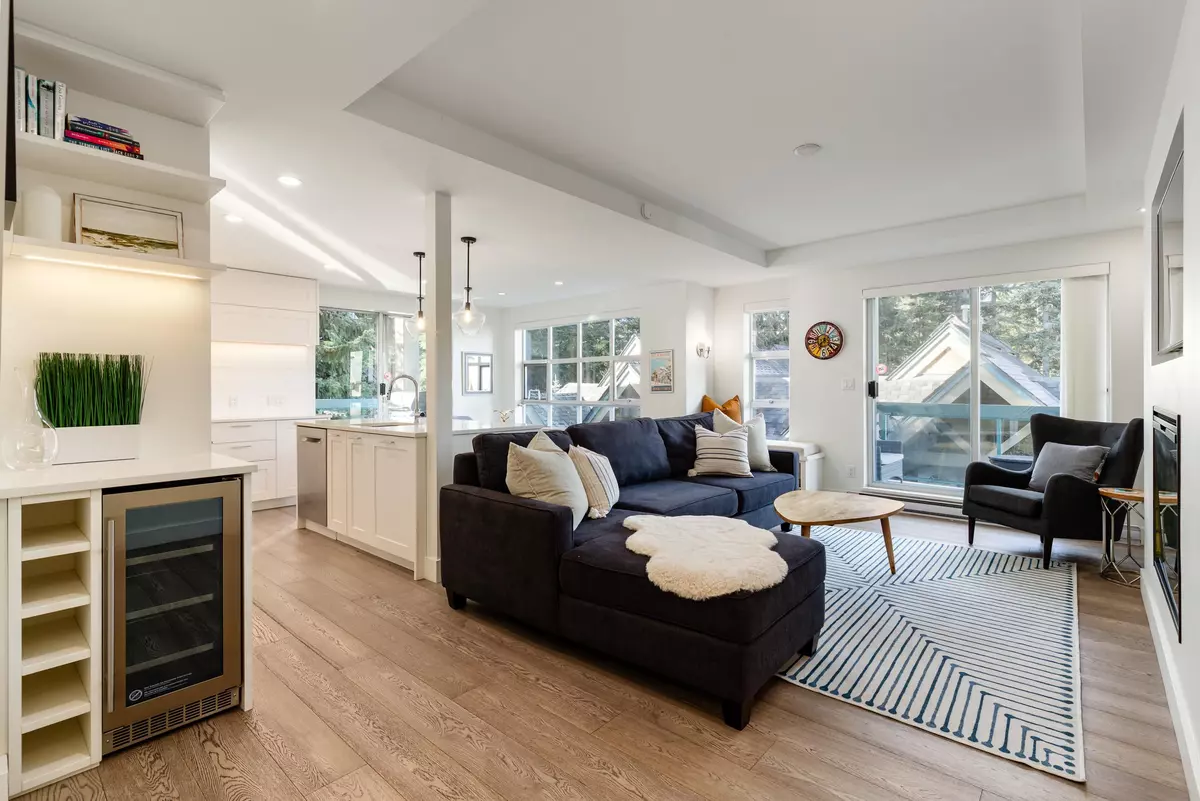
3 Beds
2 Baths
1,262 SqFt
3 Beds
2 Baths
1,262 SqFt
Key Details
Property Type Townhouse
Sub Type Townhouse
Listing Status Active
Purchase Type For Sale
Square Footage 1,262 sqft
Price per Sqft $1,940
MLS Listing ID R3065671
Bedrooms 3
Full Baths 2
Maintenance Fees $793
HOA Fees $793
HOA Y/N Yes
Year Built 1989
Property Sub-Type Townhouse
Property Description
Location
Province BC
Community Benchlands
Area Whistler
Zoning PHASE1
Rooms
Other Rooms Living Room, Kitchen, Dining Room, Primary Bedroom, Bedroom, Bedroom
Kitchen 1
Interior
Heating Electric
Fireplaces Number 1
Fireplaces Type Electric
Laundry In Unit
Exterior
Utilities Available Electricity Connected, Water Connected
Amenities Available Snow Removal
View Y/N No
Roof Type Torch-On
Porch Patio, Deck
Total Parking Spaces 2
Garage Yes
Building
Story 2
Foundation Slab
Sewer Public Sewer
Water Public
Locker No
Others
Pets Allowed Yes
Restrictions Pets Allowed,Rentals Allowed
Ownership Freehold Strata








