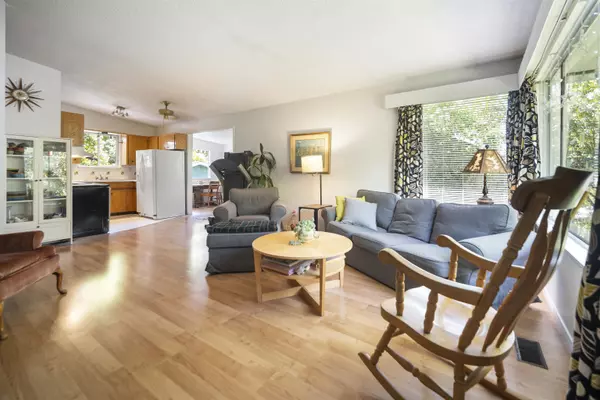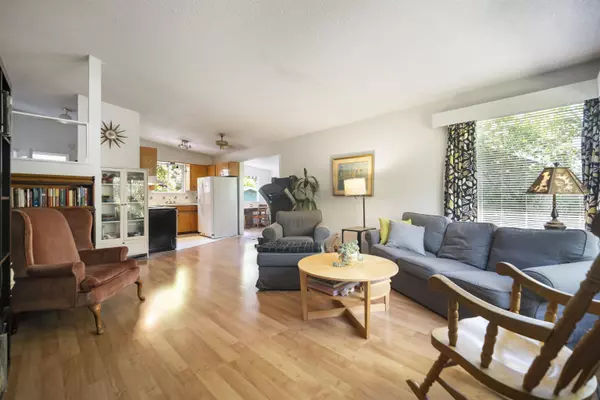
2 Beds
1 Bath
1,200 SqFt
2 Beds
1 Bath
1,200 SqFt
Key Details
Property Type Single Family Home
Sub Type Single Family Residence
Listing Status Active
Purchase Type For Sale
Square Footage 1,200 sqft
Price per Sqft $1,156
Subdivision East White Rock Beach
MLS Listing ID R3065505
Style Rancher/Bungalow
Bedrooms 2
Full Baths 1
HOA Y/N No
Year Built 1969
Lot Size 6,969 Sqft
Property Sub-Type Single Family Residence
Property Description
Location
Province BC
Community White Rock
Area South Surrey White Rock
Zoning SF
Direction East
Rooms
Other Rooms Living Room, Dining Room, Kitchen, Nook, Primary Bedroom, Bedroom
Kitchen 1
Interior
Heating Forced Air, Natural Gas
Flooring Laminate, Wall/Wall/Mixed
Window Features Window Coverings
Appliance Washer/Dryer, Dishwasher, Refrigerator, Stove
Exterior
Exterior Feature Garden, Private Yard
Fence Fenced
Community Features Shopping Nearby
Utilities Available Community, Electricity Connected, Natural Gas Connected, Water Connected
View Y/N Yes
View Potential Ocean View New Build
Roof Type Torch-On
Porch Patio
Total Parking Spaces 3
Garage No
Building
Lot Description Central Location, Marina Nearby, Recreation Nearby
Story 1
Foundation Concrete Perimeter
Sewer Public Sewer, Sanitary Sewer, Storm Sewer
Water Public
Locker No
Others
Ownership Freehold NonStrata
Virtual Tour https://youtu.be/5TIhQ2cNsjk








